Where’s Jamie?
I just realized that it has been almost a month since I’ve posted a recipe. The month of September has passed by so quickly, and to be honest I haven’t really done a whole lot of actual cooking this month. Don’t worry I’m not losing it. The reason for my absence is that we moved to our very first house. YAY! At the beginning of September my time was occupied by packing boxes, the middle of September we moved to our new home, and the rest of September was filled with unpacking boxes and trying to organize a new home.
We bought a 1962 ranch house, where a lot of the 60s features still remain. For example I have a lovely pink bathroom –you know the kind, with the pink sink, pink toilet, pink tub/shower, and pink tile. I also have some pretty cool lights in my kitchen, and some not so cool asbestos tiles in the basement.
Speaking of the kitchen, I took some photos to give my dear readers a mini tour.
Here is the south wall of the kitchen. You can see the original Nutone exhaust fan. The cabinets are original and have that honey-orange color. The walls are painted a buttery yellow and are that color throughout the living room, dining room and hallways. I thought I always wanted a yellow kitchen but now I can’t wait to change the color. Our oven is a GE space saver. This is my least favorite part of the kitchen. I burned my hand pulling out my 9 x 13 casserole dish, because the oven is so tiny. I have always wanted to host the Thanksgiving day meal, but now I am concerned that I won’t be able to roast a turkey in my pint-sized oven. The stove has 3 small burners and only 1 large burner. This too is a bummer since when I cook I usually use two pans that require the larger burner. I am sure I will adapt. I also have to store my Kitchen-Aid mixer on the counter since it is too tall for any of the cupboard shelves, and too tall to put under the cupboards themselves.
Here is the east wall. The window looks out to our driveway and the street. It is a nice view to have while I am washing dishes. The tear drop shaped light fixture is original to the house. I love it. We found the original hardware for the cupboards in one of the cupboards. I hope to get it cleaned up and back where it belongs.
This is the west wall. On the other side of the wall is our dining room. Alex and I have talked about whether or not we are going to keep this wall. It was suggested that we do a sort of half wall/island with cupboards underneath. I really could use the additional cupboard space. The previous homeowner left us the black and white Formica table with a matching “hutch”.
This is a view of the west and north walls. Trust me the purple has to go! So does the terracotta orange. That same purple is in the master bedroom, along with purple carpet and yellow closet doors. The purple, terracotta, and yellow are repeated throughout the house. Ick! In this photo you really can see the table and matching hutch, and the cool hanging light. The doorway on the right of the photo is our entryway and stairs to the basement.
I hope you have enjoyed a peak into my new kitchen. I can’t wait to start cranking out some delicious family meals. I do have a confession to make, our first family meal was fish sticks. Ack! Hey when your house is full of boxes, your children are hungry, and it is past bedtime you get desperate. Please don’t judge.

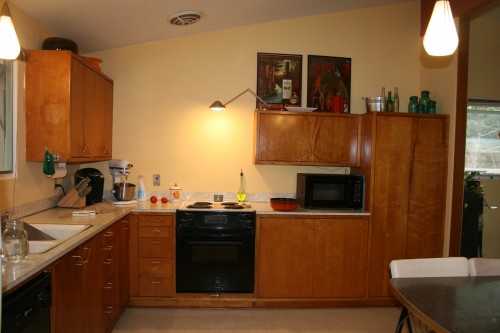
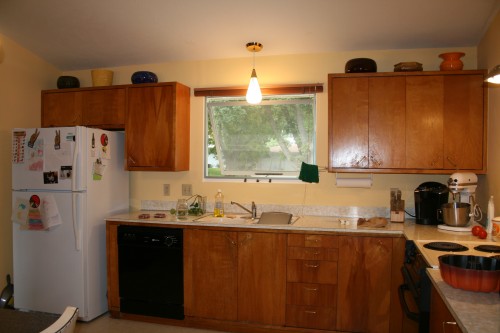
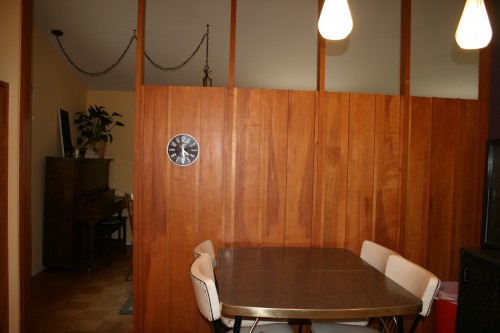
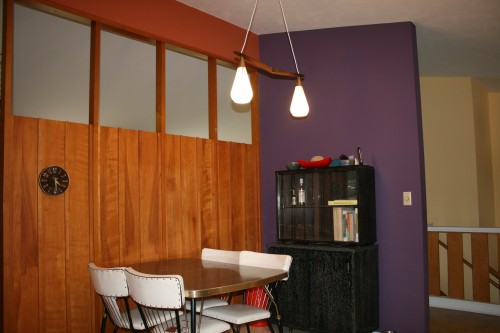
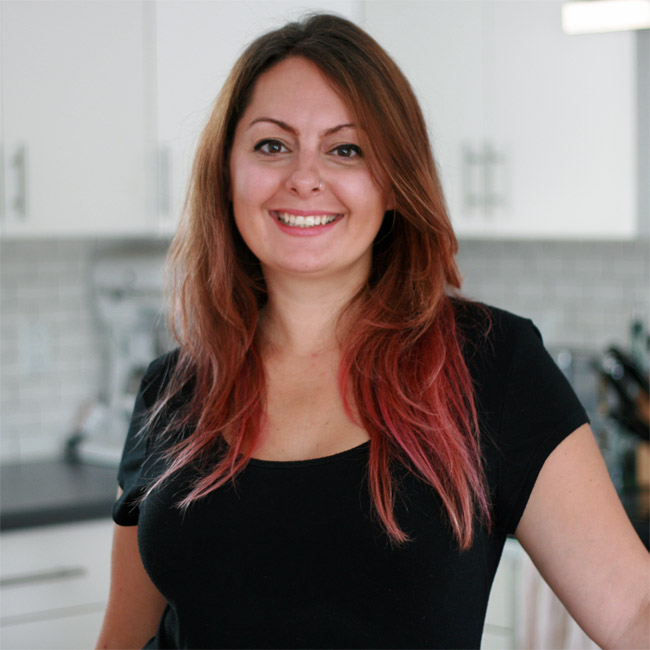















It looks super adorable! I love the light fixtures! I can’t wait to see it. 🙂
What a fun kitchen tour. You know I consider you lucky with oven. Mine is even tinier! No roasting turkey, just have to be happy with chicken for now.
But must the purple really go? I like the quirkyness it adds to the place. But then again, I’m biased. 🙂